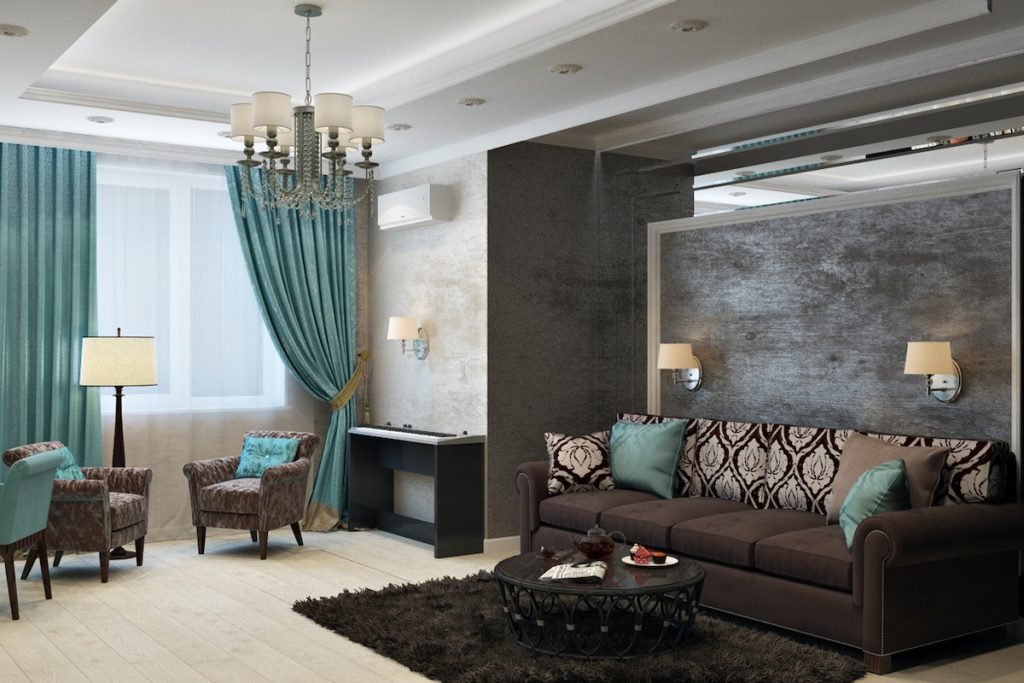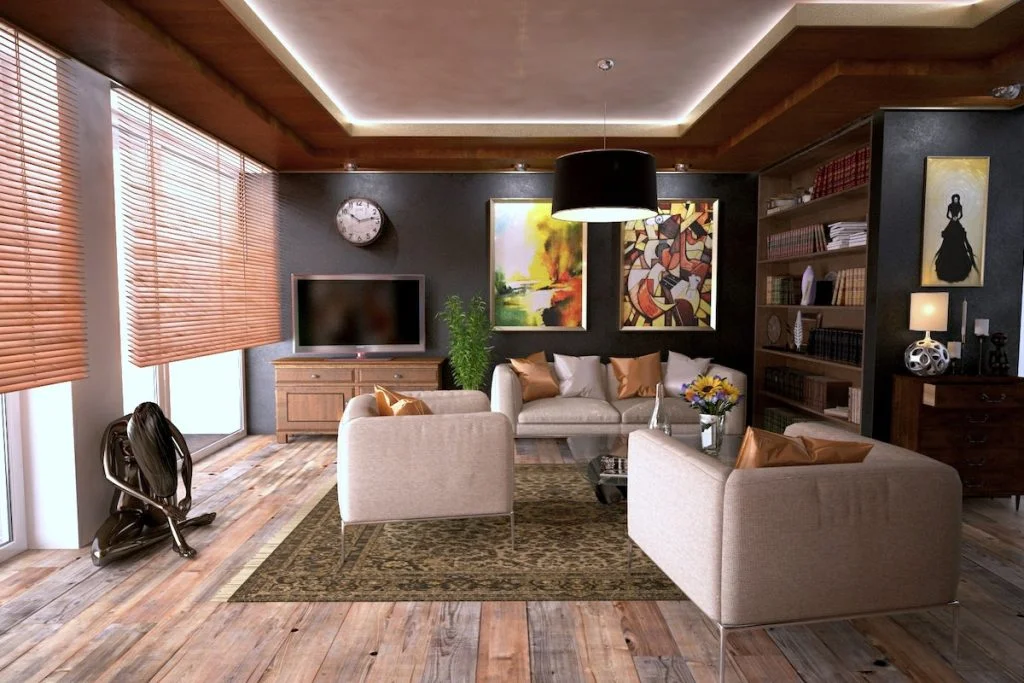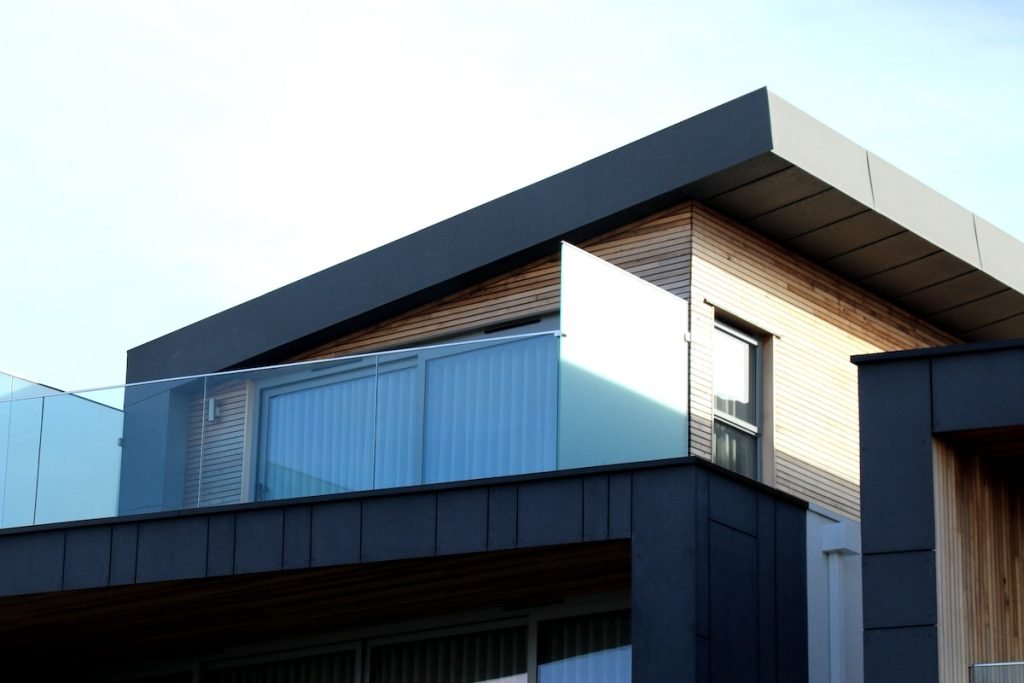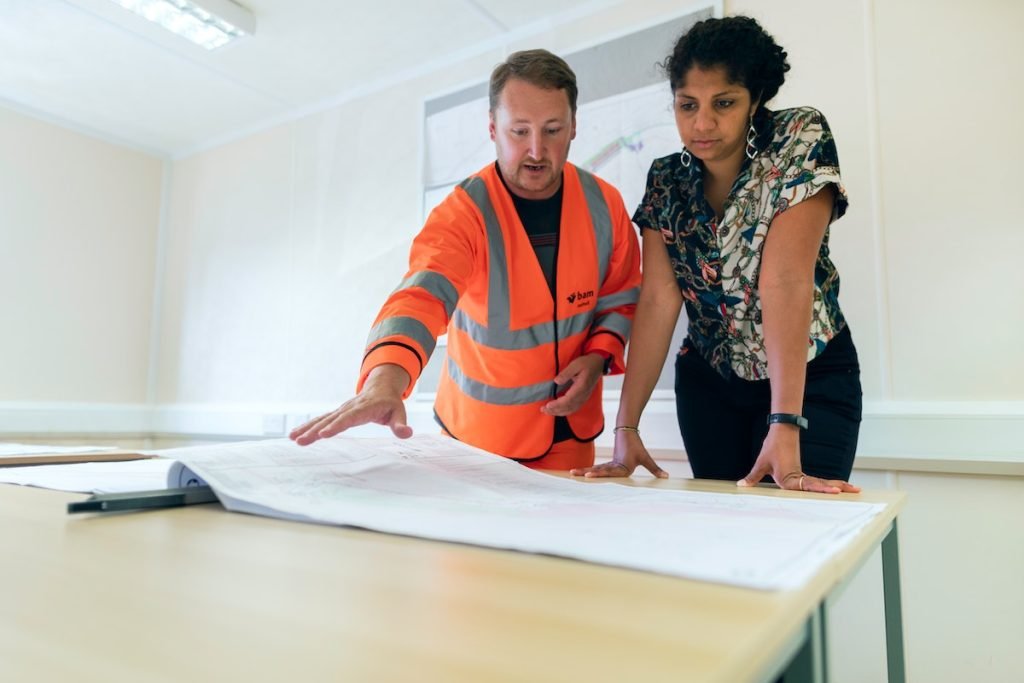The long wait is finally over, and you are now ready to start building your own house. But don’t get too excited and ignore the most important things.
Because if you do so, then it might result in a very uncomfortable life for you and your family. The worst thing that could happen is you might be thinking of renovation right away, which could be an additional cost that could have been avoided.
Most people love the idea of creating a home design themselves. If you want to do the home plan by yourself, then there are some important things that you must know.
Crucial Factors to Consider When Designing a Home

There is a particular standard that must be met by the different areas of your home. In this way, you can turn your dream home into reality and get the satisfaction that you want. However, there are essential things that must be considered.
Make Sure That You Have the Perfect Location
Naturally, the first step you must take is to secure a location before proceeding with the planning of the structure you wish to build. It is crucial to carefully assess the site to ensure it is the perfect place for your dream home.
Conduct a thorough inspection of the site and verify if it is sufficiently flat to avoid incurring additional costs.
Checking the soil conditions is vital to establish a strong foundation for your house. Keep in mind that if the soil is not favorable, you may end up spending extra on-site grading and development.
Not only can this be costly, but it can also consume more time and energy. Therefore, it is essential to thoroughly evaluate the site and refrain from purchasing land solely based on its low price.
How Much Is Your Budget?

How much money are you willing to allocate for the complete construction of your house? If you are the type of person who typically doesn’t create a budget before undertaking projects, it is advisable to make it a habit when planning to build a house.
Constructing a house can be a significant financial endeavor, and without a budget, there is a high likelihood of overspending. However, this can be avoided by diligently preparing a budget and adhering to it.
Consider opting for a simple floor plan, as it tends to be less costly. However, if your budget allows, you have more flexibility in designing your ideal home.
Be prepared to account for common expenses such as labor, materials, furnishings, architects, and other relevant costs. Additionally, it is crucial to anticipate unforeseen expenses when creating your budget, as they can arise during the construction process.
What Is the Direction of Your Home?
You might not realize it, but the orientation of your house is crucial and should not be overlooked when designing your own home. The direction your house faces has a significant impact on its overall comfort. When planning your layout, ensure that key living spaces such as the living room, dining room, and bedrooms are facing the appropriate direction.
Additionally, prioritize the flow of natural light into your home. This not only enhances the ambiance but also reduces the need for artificial lighting. With ample natural light, you can minimize the number of light bulbs required.
Furthermore, if your house is properly oriented to capture natural breezes, you may not need to install additional ventilation systems. Take advantage of scenic views by positioning windows in areas where they offer a delightful vista.
Allow Your Family to Take Part In Designing Your Home
Avoid overlooking the needs and preferences of your family when planning the structure and design of your home. Since you will be living together, it is important to ensure that everyone is comfortable with the design.
Involve them in the planning process and consider their perspectives. Each family member should have their own provision in the design.
Take into account the size and functionality of the rooms. If you have young children, allocate space for them to play, such as a backyard or garden. Safety should also be a priority in the design of the house.
Ensure that the furnishings, appliances, and overall structure of the home align with the specific needs of your family. The design should cater to their requirements and enhance their daily living.
What Is the Size of Your Home?

Whether you have a big or small plan for your house, your budget will play a significant role in your decision-making process. It is advisable to seek the assistance of an architect who can guide you through the design and construction process.
During this collaboration, you should be prepared to answer important questions. For example, you’ll need to determine the number of floors you plan to have.
It’s worth noting that certain localities may have specific regulations and size limitations for residential properties. Your architect will conduct research to ensure compliance with these local regulations and advise you accordingly.
What Is Your House Program?
In this aspect, you will be making decisions about the interior layout of your house, often referred to as the house program. The program involves listing all the rooms you want to include in your house, so it’s important to take some time to think about it.
It is advisable to start with the basic rooms first and then add the other rooms on a separate sheet. However, keep in mind that your final decision will depend on your budget and the size of your family.
Consider how many bedrooms you plan to have, including a potential master bedroom. Determine if each bedroom will have its own bathroom and closets. Decide on the size of the living room and whether you prefer a closed or open kitchen.
If necessary, include workspaces, a garage, storage room, and exterior areas such as a roof deck, balcony, or patio in your list. Once you have everything listed, you can easily draw your floor plan, whether you choose to do it yourself or hire an architect to assist you.
Be Flexible and Realistic

You can maximize the functionality of your space by incorporating dual-purpose areas in your home design. For example, you can create a space that serves as both a workplace and a guest room.
By installing a built-in Murphy bed, the room can easily transform from a workspace to a comfortable guest room. This way, you can make the most of the available space and avoid wasting it when guests are not present, which is especially beneficial if you have a limited budget for your home.
Consider using transformable furniture or creating a flex room that can adapt to your changing needs. This can save you from frequent renovations, particularly as your family grows. Having a flex room provides the flexibility to accommodate additional children or changing requirements without the need for major structural changes.
Extra Storage Space
Keep in mind that an efficient storage space is essential to maintain a clutter-free and organized home. As your family grows, the need for additional storage space becomes even more crucial to accommodate the belongings of new family members.
It is important to think ahead and anticipate the storage needs that may arise, especially if you are expecting a new baby. Consider incorporating extra storage spaces in your home design to ensure that your belongings can be properly stored and organized.
Built-in storage solutions can be particularly useful for keeping items such as toys, books, and games neatly organized.
Choose Keller Design Studio to Help Build Your Dream House Today!
Remember, finding the perfect house plan may require some modifications to suit your specific needs. Keller Design Studio is here to help you create your dream house plan. For more information, feel free to contact us at 817-881-9155 or send an email to tammy.dstudio@gmail.com.
